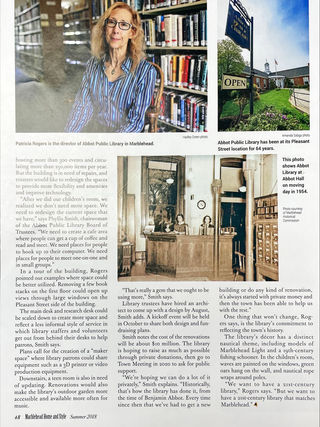Abbot Library
As a new mom in the Fall of 2009, I attended story times, singing, and art classes at the Abbot Library in the lower-level section of the Children's Library. The Abbot Library is the only one in town and offers great programs for young families. However, the concrete floor was terrible to sit on with an infant and the old chairs were very uncomfortable to sit on. I also noticed the programs weren’t accessible online which made it hard to find program timing. In the winter I wrote an email to the Director about both these issues, I told her I had grown up in the town and I was surprised living in such a family friend town that our library was coming up short, I also mentioned that I owned an interior design firm which might be able to source marine fabric/flooring if they ever needed (the building was below the water table and could flood). The Director, Patti Rodgers, very promptly reached out and addressed the programs online and also said thank you for offering to help with marine materials. Years later in the Spring of 2016, Patti reached back out to say they had acquired funds for the Children's Room Renovations and wants me to visit about the refit. I explained I was offering to source materials, but the Board of Directors thought because I was a resident of the town, a new mother using the library, and trained on using marine grade materials it was a perfect combination to manage and redesign the space. The renovations focused on the children's Room but also included the entire lower level of the building, the hallway, bathrooms, Meeting Room, and first-floor foyer.
Before

The new interior was inspired by water, but two very different ones: the first was concerned about the water table (flooding) and the second was from the quaint coastal town it's located in.
The Children's Room: I felt the books should be the stars…I didn’t want to take away from what was important in the space. I wanted to enhance the space with simple fun designs. I also wanted to source local vendors and “shop local”.
Inspiration

Flooring: I wanted it to anchor the large open space with a dark carpet, the deep blue of the ocean. Padding. Nice padding that new mothers can sit on, and children can lay and crawl on. Tiles made the most sense, I chose large squares that could easily be replaced if damaged but easy to clean with mild soap for art spills and accidents. It was specialized floor tiles that were breathable and won’t hold water/mildew/mold-- 99% breathable. A lot of the budget went into the flooring, it was a large space to cover, and children and adults were going to spend time on it. I wanted one color throughout to also bring the area together but small blocks of accent colors to define areas.
Paint: the old yellow paint called attention to the wide beams in the ceiling, but I wanted to focus on two “nooks” and the “stage”. The ceiling was repainted white, the walls an aqua blue, and pops of color with orange and lime green. Two nooks were built out with custom seating you would find onboard a yacht with comfortable durable marine-grade seating. For the nook overlooking the garden, we custom-designed an awning to shade the morning sun, protect the exposed heat vent, and create a cozy space! For the second seating space, I designed and donated to my two daughters, Chantal and Camille, with their names on a plaque. The old “stage” was comprised of three concrete steps. With the help of Reilly Construction, we redesigned the rise and run of the steps wider for theater seating. We also incorporated the lone window in the stage area to look like a porthole. We designed custom vinyl graphics with a local vendor, Flatrock Design and used local photography donated by Becky Pingree. In front of the stage, we added transitional durable furniture so this area could be set up for story time, games, or arts and crafts.
Hub: The “hub” of the library is the reception desk. This was painted a darker wood to coordinate with the new dark shelving. Behind the reception desk were three large electric panels that could not be covered and needed to be easily accessible. We devised a way to cover but access these with moving ropes…the large concrete pillars also were softened with nautical rope, installed by Harvey Rigging another Marblehead vendor. When the time came to move everything out and back during construction Bain Construction from Lynn was an expert in moving having worked with Harvard Library. New book carts were also purchased in coordinating colors.
Furniture: Demco, a well-respected library vendor was hired to provide the new shelving and seating. I custom designed the curved combo seating and shelving area for the reception desk--having waited at the reception desk with an arm full of books and babies I knew this was an important addition!
Meeting Room: I took the Abbot Public Library website header as inspiration and used it as the full backdrop behind the podium. I have always liked the idea that when you saw someone at Abbot Hall speaking or in the media you could tell where they were because of the “Spirit of 76” in the background. Flatrock Design for Vinyl Graphics and Marblehead Graphics teamed up to install the large wallpaper. Flooring: The old terracotta tiles were so badly damaged. During removal, asbestos was found and delayed the project in regard to the removal. Even with the delay we were still able to install the new vinyl flooring. The dark tone provided a neutral backdrop that could transition nicely from adult meetings to toddler classes. We used Damon Piganto Electrical for rewiring and audio and visual.
After


































